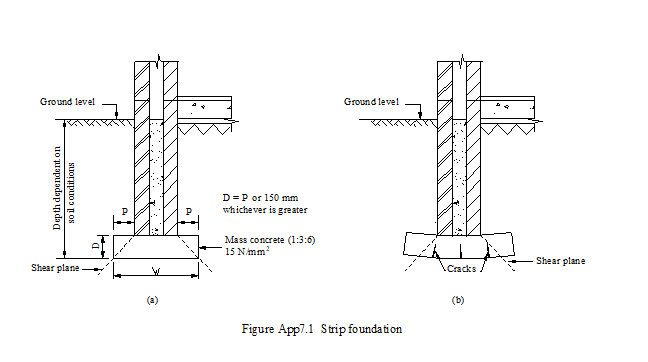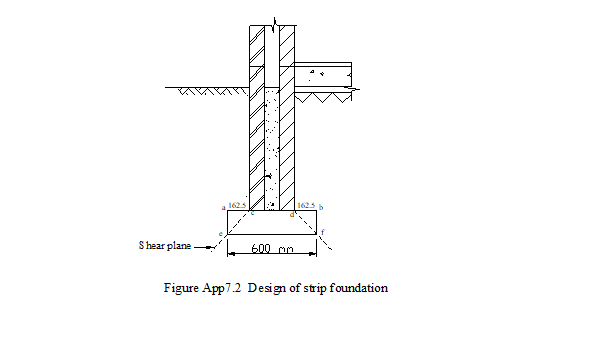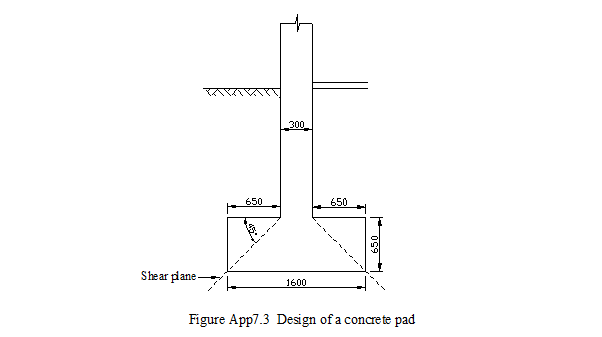The main purpose of providing a foundation for a building or another structure is to transfer its load to the subsoil in a safe manner. The dead load of the roof, floor and the load-bearing walls, and the imposed load acting on these elements are transferred first to the foundations and then to the soil strata supporting the building. In order to ensure the stability and safety of the structure, the safe bearing capacity of the subsoil must be more than the stress in the subsoil due to the building load.
Several types of foundations are used for domestic, industrial and commercial buildings, the choice of a particular type depending on factors like:
The most common types of foundations for domestic and light commercial buildings are the strip and the pad foundation respectively. In this section the design of these two foundations will be discussed.
Figure 4-1 shows a narrow strip foundation which is a long strip of concrete supporting the walls of a low-rise domestic building. It can also be used for other buildings, if the factors favour such a choice. From the wall the loading is spread on the foundation at 45º as shown in Figure App7.1a. The planes through which the loading is distributed are called the shear planes. The foundation should be designed in such a way that the shear planes pass through the lower corners of the strip. If the designed foundation width is too wide, as is the case in weaker soils, plain concrete strip may bend and crack as shown in Figure App7.1b. Concrete may be made stronger in tension by providing steel reinforcement in the tension zone.

According to the Building Regulations, the design of a strip foundation should satisfy the following conditions*:
i) The projections of the concrete strip on either side of the wall should be equal.
ii) The thickness of the concrete strip should either be equal to the projection (D = P) or 150 mm, whichever is greater. This means that the minimum thickness of strip foundation is 150 mm.
Example 1:
Design a strip foundation for a domestic building to satisfy the following conditions:
i) The walls are 275 mm thick cavity walls.
ii) The building load, including the dead load of the foundation, is 40 kN/m.
iii) The safe bearing capacity of the subsoil is 80 kN/m2
Solution:
As the walls and the foundation are very long, the calculations are based on 1 m length of the wall/foundation. The area of the foundation can be determined from the formula:
Area of the building foundation = ![]()
= ![]() = 0.5 m2
= 0.5 m2
Area of strip foundation = Width × 1 m length = 0.5 m2
Therefore, width of the foundation = 0.5 m2
This is the minimum requirement.
The normal practice is to provide 600 mm wide foundation. Each projection will be:
(600 – 275) ÷ 2 = 162.5 mm
The shear planes are drawn at 45º from points c and d, as shown in Figure App7.2, and vertical lines drawn from points a and b. These lines cross at points e and f, which are joined to complete the design of the foundation.
The thickness of concrete strip in this case is 162.5 mm which may be increased to 170 mm.
Pad foundation
Pad foundation, also known as isolated foundation, is used for columns of low and medium rise framed buildings. For light structures, plain or reinforced concrete may be used, but for heavier structures reinforced concrete is used.

Un-reinforced pads are designed on the basis that no tension occurs in the concrete. The thickness is determined as explained in the design of strip foundation. Nominal reinforcement is still required to control thermal cracking of concrete.
Example 2:
Design a pad foundation for a 300 × 300 mm column, carrying a load of 500 kN. The safe bearing capacity of the subsoil is 200 kN/m2.
Solution:
Area of the pad foundation = ![]()
= ![]() = 2.5 m2
= 2.5 m2
A square pad is usually provided for a square column.
Side of the square pad = ![]() = 1.6 m or 1600 mm
= 1.6 m or 1600 mm
The thickness of the pad can be determined by drawing the shear planes at 45º as shown in Figure App7.3. In order that the shear planes pass through the lower corners of the pad, thickness D must be equal to projection P.
Projection P = (1600 – 300) ÷ 2 = 650 mm.
Thickness of pad foundation, D = P = 650 mm.

*Extract reproduced from The Building Regulations (2000), Approved Document A – Structure, Department of Communities and Local Government under the Open Government Licence v 1.0. Website: www.nationalarchives.gov.uk
Source: http://www.wiley.com/legacy/wileychi/virdi/supp/others/design_of_building_foundations.doc
Web site to visit: http://www.wiley.com/
Author of the text: indicated on the source document of the above text
If you are the author of the text above and you not agree to share your knowledge for teaching, research, scholarship (for fair use as indicated in the United States copyrigh low) please send us an e-mail and we will remove your text quickly. Fair use is a limitation and exception to the exclusive right granted by copyright law to the author of a creative work. In United States copyright law, fair use is a doctrine that permits limited use of copyrighted material without acquiring permission from the rights holders. Examples of fair use include commentary, search engines, criticism, news reporting, research, teaching, library archiving and scholarship. It provides for the legal, unlicensed citation or incorporation of copyrighted material in another author's work under a four-factor balancing test. (source: http://en.wikipedia.org/wiki/Fair_use)
The information of medicine and health contained in the site are of a general nature and purpose which is purely informative and for this reason may not replace in any case, the council of a doctor or a qualified entity legally to the profession.
The texts are the property of their respective authors and we thank them for giving us the opportunity to share for free to students, teachers and users of the Web their texts will used only for illustrative educational and scientific purposes only.
All the information in our site are given for nonprofit educational purposes